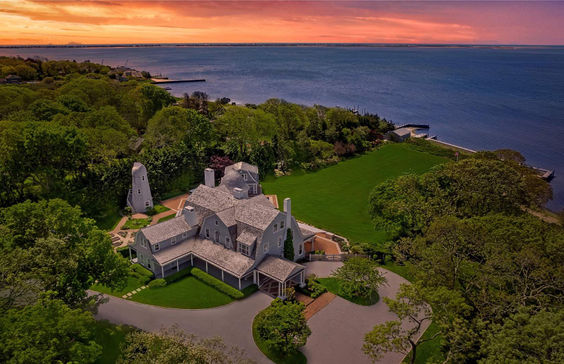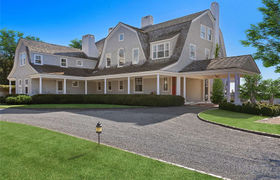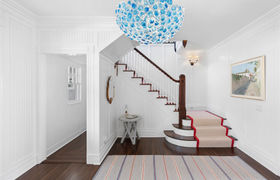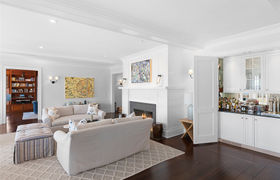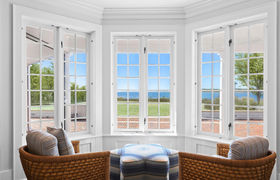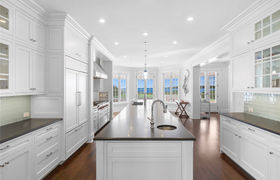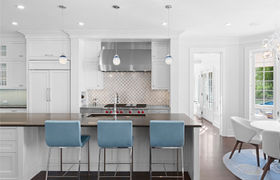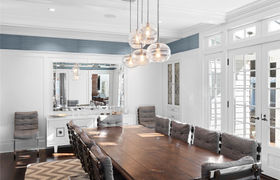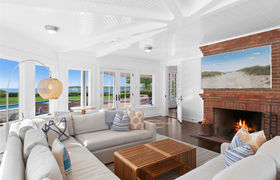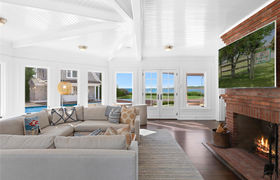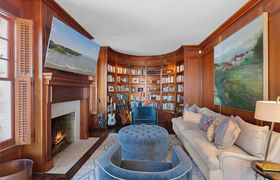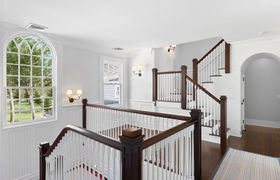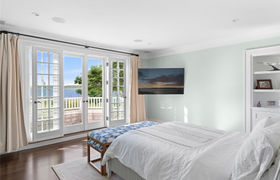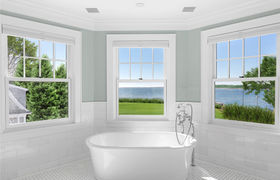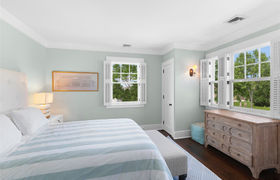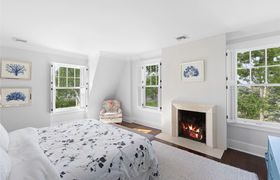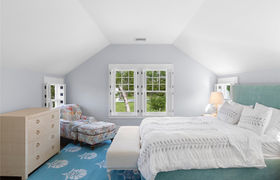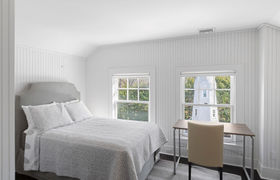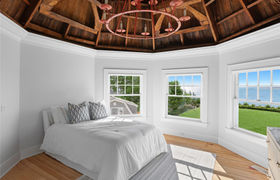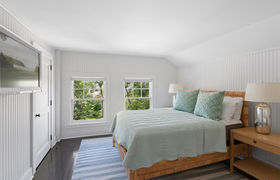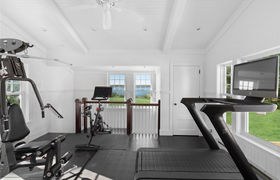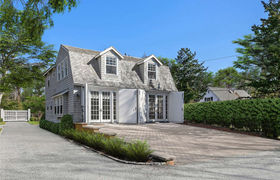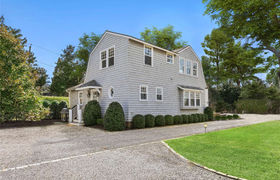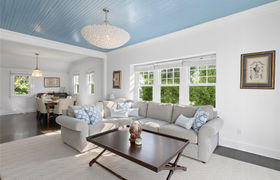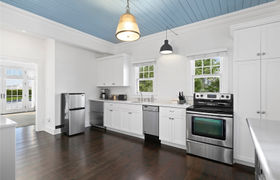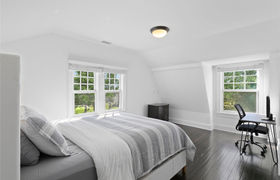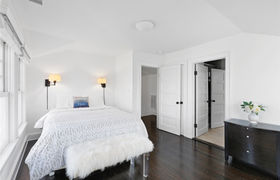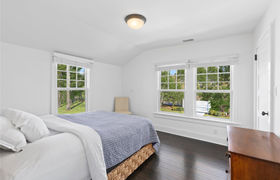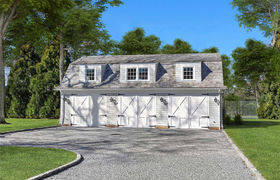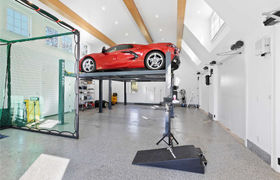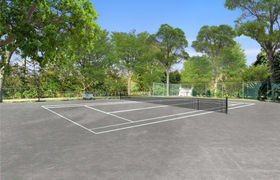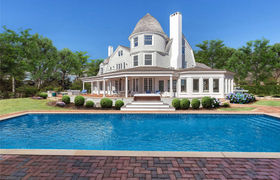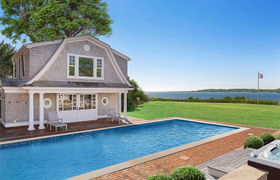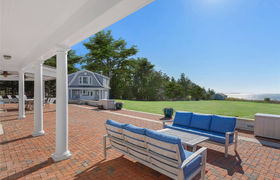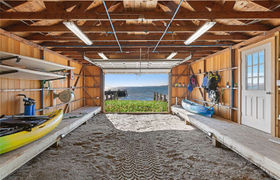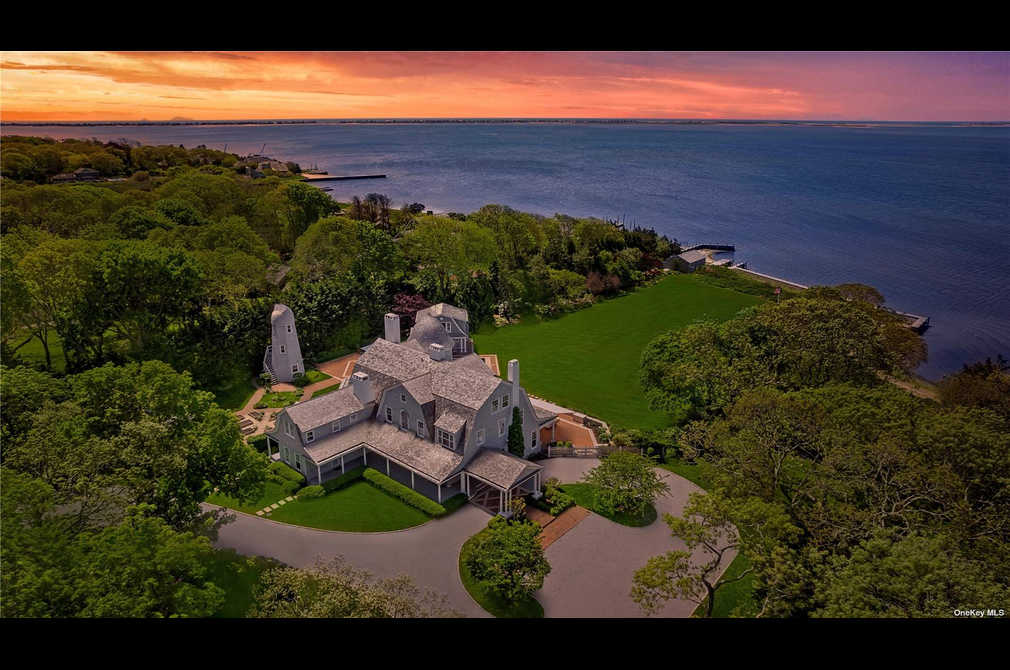$66,687/mo
This majestic, one-of-a-kind estate is set on 4+ private, resort-like acres south of Montauk Highway. Its unique location on the southwest-facing waterfront provides incredible sunset views over Seatuck Cove and Moriches Bay from large windows throughout the bright, airy main residence. Perfect for entertaining, the meticulously updated 9-bedroom, 9.5-bath main home features a chef's kitchen with granite countertops, Wolf stove, dual ovens and dishwashers, and a 17-foot island. There's a living room with a built-in bar and wood-burning fireplace, a dining room, family room, handsome library and sunroom with wood-burning fireplaces, and a temperature-controlled wine cellar; and French doors lead to an ample patio overlooking the water. The primary bedroom has dual closets, custom built-ins, a bathroom with radiant floor and dual vanities, and a porch with sweeping water views. A former 19th century hunting lodge, the home blends old world charm with modern-day amenities, including an elevator and state-of-the-art mechanical systems, and features a porte cochere for shelter when getting in and out of vehicles. The sprawling property, which is bordered by tall perimeter trees and accessed through a gated entrance, includes a four-bedroom guest house with full kitchen; a detached five-car garage with commercial-grade hydraulic car lifts; a charming, refurbished, old-fashioned windmill; and a pool house with sauna, and gym overlooking the 45x20 heated saltwater gunite pool. A sweeping, lush lawn extends down to 234 feet of waterfront, where there are docks, a sandy beach and a boathouse. Har-tru tennis courts complete the country club experience. There's little reason to ever leave!
